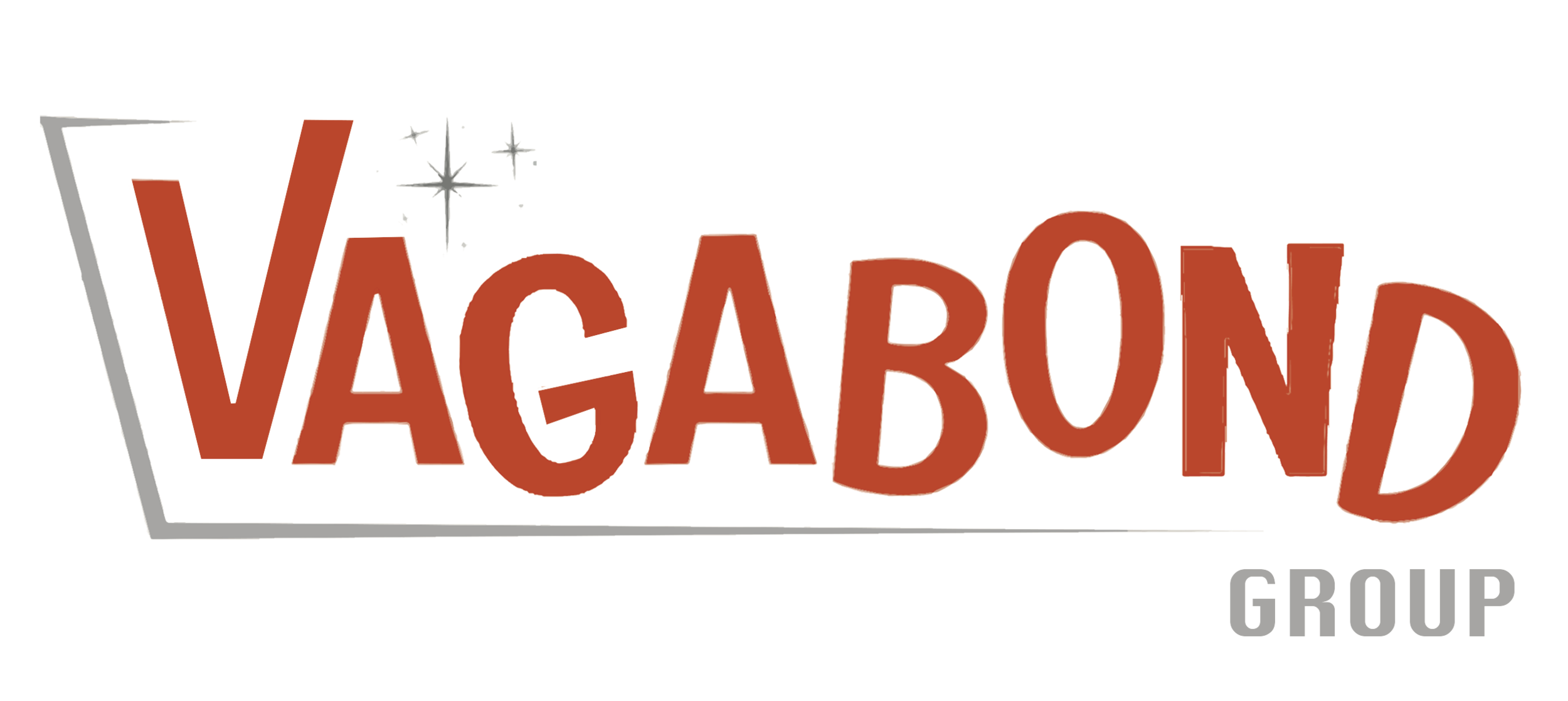New Development
Vagabond Group LLC Rendering
mixed use development
Our proposed design for this mixed use development is inspired by it’s Historic roots. It is an homage to the building that once sat on the property from the 1950’s.
NEAT Rendering
555 RIVER HOUSE
Positioned as a full-service lifestyle experience, 555 River House offers over 150k sf of creative office space and a one-stop oasis of riverfront hospitality and luxury condos located between Downtown and the Health District. Capturing the inherent drama of its waterfront location, the building’s industrial maritime roots, and Little Havana heritage, the project will be anchored by 555 River House Hotel’s unique vibe and award-winning hospitality. Panoramic views of Downtown Miami’s skyline will celebrate the Miami River’s soul by creatively balancing design with the building’s timeless hallmarks. In addition to the office space, the project includes waterfront venues, residential use, and permitted deep water boat slips.
Vagabond Group LLC Rendering
225 MIDTOWN
Phase One of the 225 Midtown project was completed in 2018 by the Vagabond Group LLC. and included the adaptive reuse of the 1962 warehouse, resulting in 15,000 sf of ground floor space for the lifestyle gym Anatomy and 40,000 sf of class A creative office space and roof terrace. Given it’s prime location, Phase Two includes a new development to construct 200k sf of class A creative office and co-working space and is designed to provide world-class sustainability and wellness facilities. In addition, the project is located within an Opportunity Zone. 225 Midtown is a one-of-a-kind Miami destination where creatives, entrepreneurs, and business influencers work and play in the heart of new Miami.
Touzet Studio Rendering
FACTORY TOWN
Factory Town is a 6-acre industrial complex on the easternmost boarder of Hialeah. Built in 1932, it was once the largest mattress manufacturing plant in South Florida with self-contained interior streets. The project is a value add, adaptive reuse of 190k sf abandoned warehouse structures located within an Opportunity Zone. The structures date back to 1932 and are situated on 241,699 sf of land which recently obtained an “Entertainment District” ordinance in addition to a Transit Oriented Development zoning overlay because of its proximity to Hialeah Market Station. Permitted uses include Creative Office, Retail, Entertainment Venues, Music Festivals, F&B Pop-ups, Art Events, and 24 hour liquor license.




